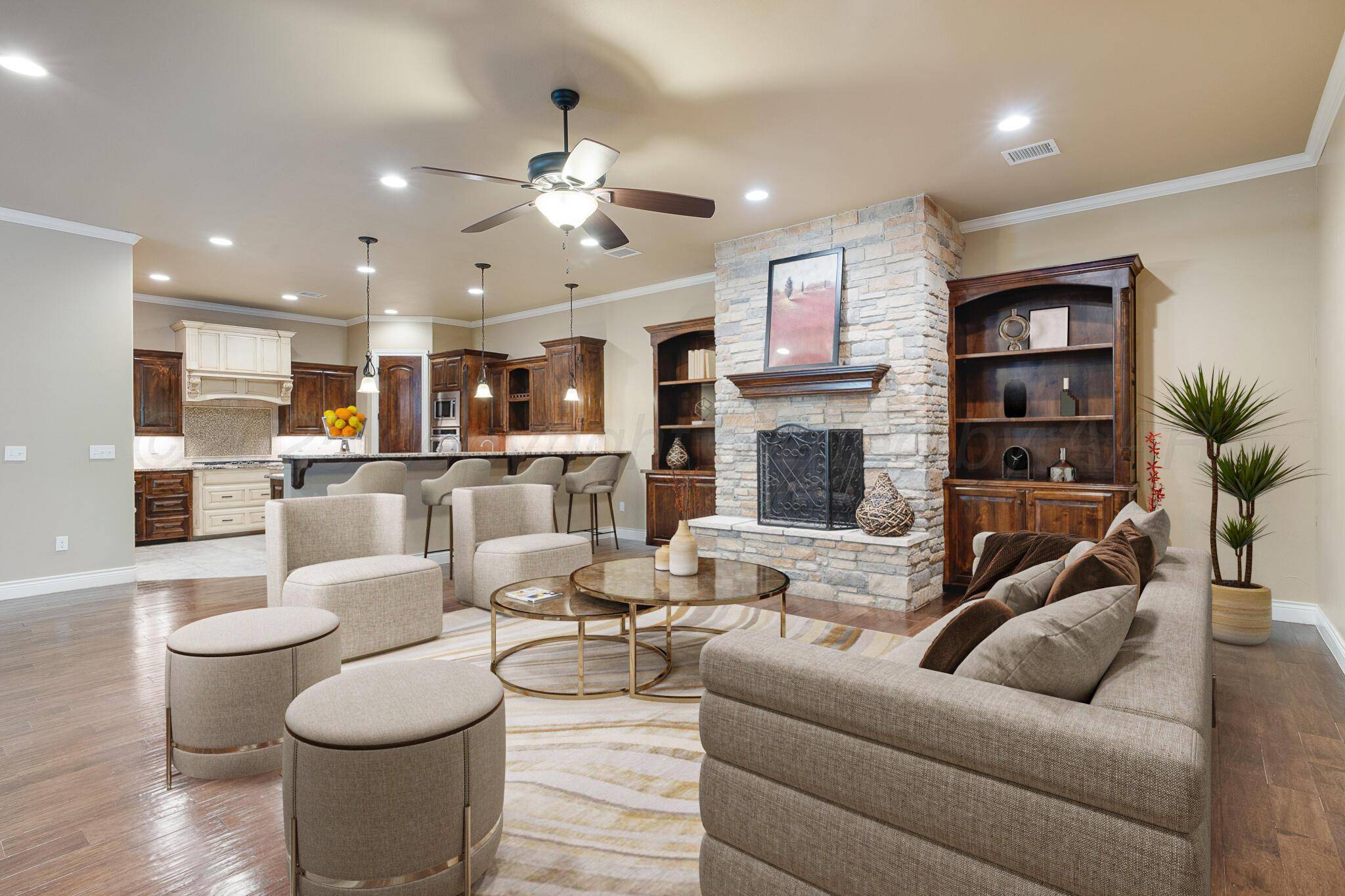6103 Tuscany VLG Amarillo, TX 79119
4 Beds
3 Baths
2,879 SqFt
UPDATED:
Key Details
Property Type Single Family Home
Listing Status Active
Purchase Type For Sale
Square Footage 2,879 sqft
Price per Sqft $173
MLS Listing ID 25-3127
Bedrooms 4
Full Baths 3
HOA Fees $111/ann
HOA Y/N Yes
Year Built 2013
Acres 0.14
Source Amarillo Association of REALTORS®
Property Description
Location
State TX
County Randall
Area 0234 - Greenways
Zoning 0200 - SW Amarillo in City Limits
Direction South on Soncy to Hillside turn east, then south on Tuscany Village
Rooms
Dining Room Liv Cm
Interior
Interior Features Living Areas, Bonus, Utility, Pantry, Dining Room - Liv Cm
Cooling Ceiling Fan
Fireplaces Number 1
Fireplace Yes
Appliance Disposal, Microwave, Double Oven, Dishwasher, Cooktop
Laundry Utility Room
Exterior
Exterior Feature Brick
Parking Features Garage Faces Rear, Garage Door Opener
Garage Spaces 3.0
Fence Wood
Total Parking Spaces 3
Building
Foundation Slab
Sewer City
Water City
Structure Type Stone
New Construction No
Schools
Elementary Schools Arden Road
Middle Schools Greenways/West Plains
High Schools West Plains High School
Others
HOA Name Greenways Homeowners Assn.
Tax ID 134312
Acceptable Financing VA Loan, FHA, Conventional
Listing Terms VA Loan, FHA, Conventional
Virtual Tour https://www.tourfactory.com/idxr3159838





