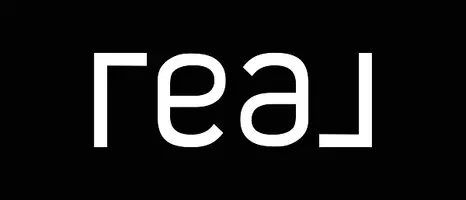3517 S JULIAN BLVD Amarillo, TX 79102
3 Beds
3 Baths
1,955 SqFt
UPDATED:
Key Details
Property Type Single Family Home
Listing Status Active
Purchase Type For Sale
Square Footage 1,955 sqft
Price per Sqft $125
MLS Listing ID 25-3788
Bedrooms 3
Full Baths 1
Half Baths 1
Three Quarter Bath 1
HOA Y/N No
Originating Board Amarillo Association of REALTORS®
Year Built 1953
Acres 0.24
Property Description
Location
State TX
County Potter
Area 0103 - Sunset/Westlawn
Zoning 0100 - NW Amarillo in City Limits
Direction East on I-40 take Julian Blvd exit, north on Julian Blvd, house will be on the right 2nd block up.
Interior
Interior Features Living Areas, Great Room, Utility, Workshop, Pantry, Sun Room
Heating Natural Gas, Central
Cooling Central Air, Ceiling Fan
Fireplaces Number 1
Fireplaces Type Dual FP, Wood Burning
Fireplace Yes
Window Features Skylight(s)
Appliance Washer/Dryer, Range, Dishwasher
Laundry Utility Room, Hook-Up Electric
Exterior
Exterior Feature Brick
Parking Features Garage Faces Front, Garage Door Opener
Garage Spaces 2.0
Fence Wood
Roof Type Class 4,Composition
Porch Deck
Total Parking Spaces 2
Building
Faces West
Foundation Pier & Beam
Sewer City
Water City
Structure Type Wood Siding,Wood Frame
New Construction No
Schools
Elementary Schools Wills
Middle Schools Houston
High Schools Tascosa
Others
Tax ID 196097
Acceptable Financing VA Loan, FHA, Conventional
Listing Terms VA Loan, FHA, Conventional





