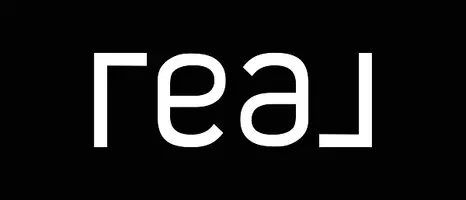7701 Whippoorwill LN Amarillo, TX 79121
4 Beds
3 Baths
2,734 SqFt
UPDATED:
Key Details
Property Type Single Family Home
Listing Status Active
Purchase Type For Sale
Square Footage 2,734 sqft
Price per Sqft $153
MLS Listing ID 25-4069
Bedrooms 4
Full Baths 2
Three Quarter Bath 1
HOA Y/N No
Originating Board Amarillo Association of REALTORS®
Year Built 1987
Property Description
This stunning 4-bedroom, 3-bathroom home on a spacious corner lot is ready for its new owners! Located in the desirable Sleepy Hollow neighborhood, this gem has it all.
Highlights: 4 Bedrooms 3 Bathrooms 2-Car Garage Beautifully Landscaped Front Yard 8ft Stained Fence for Privacy
Inside, you'll be greeted with gorgeous wood floors in the master bedroom, a master bath featuring double sinks, a jetted tub, and an oversized separate shower - the perfect spa retreat!
Enjoy spacious living with tall ceilings, a formal dining room, and a cozy breakfast room. The kitchen is a chef's dream with sleek granite countertops.
Located on a corner lot!
Location
State TX
County Randall
Area 0213 - Sleepy Hollow
Zoning 0200 - SW Amarillo in City Limits
Direction From 34th and Coulter drive West. Turn left on Irving lane. Turn right on Whippoorwill. It is the first home on the left.
Rooms
Dining Room Formal
Interior
Interior Features Living Areas, Dining Room - Formal, Isolated Master, Utility, Pantry
Heating Central
Cooling Central Air, Ceiling Fan
Fireplaces Number 2
Fireplace Yes
Appliance Double Oven, Dishwasher
Laundry Utility Room, Sink
Exterior
Exterior Feature Brick
Parking Features Garage Faces Rear, Garage Door Opener
Garage Spaces 2.0
Fence Wood
Pool None
Roof Type Class 4,Composition
Total Parking Spaces 2
Building
Lot Description Corner Lot
Foundation Slab
Sewer City
Water City
Structure Type Brick Veneer
New Construction No
Others
Tax ID 172807
Acceptable Financing VA Loan, FHA, Conventional
Listing Terms VA Loan, FHA, Conventional





