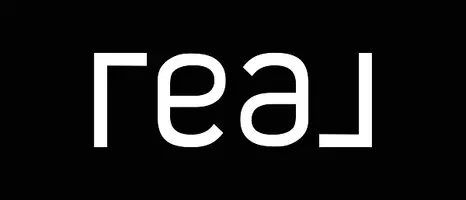Canyon, TX 79015
3 Beds
2 Baths
2,338 SqFt
UPDATED:
Key Details
Property Type Single Family Home
Listing Status Active
Purchase Type For Sale
Square Footage 2,338 sqft
Price per Sqft $513
MLS Listing ID 25-4834
Bedrooms 3
Full Baths 2
Half Baths 2
HOA Y/N No
Year Built 2005
Lot Size 76 Sqft
Acres 76.55
Source Amarillo Association of REALTORS®
Property Description
Outside, the amenities continue to impress. A three-car attached garage features a half bath and a secure gun safe/above-ground storm shelter. The 45' x 80' metal shop includes a half bath and an office, plus four overhead doors for easy RV and equipment access. A nearby 10' x 20' storage building with a carport offers additional storage space. Let's not forget your four-legged family members! When they are done exploring the vast property, there is a 40' x 60' Priefert dog pen for them to enjoy. For those that love farm fresh eggs, there is also a well-built chicken coop on the north side of the shop.
Gun enthusiasts will appreciate the 280' x 140' shooting range on the north end of the property, complete with two shaded areas and sufficient backstop berms on all sides to ensure a fun and safe shooting experience.
Dry Creek traverses the entire length of the acreage, filling with water after rains and enhancing the view from the home and entertainment space. The creek and surrounding draw offer habitat for several coveys of quail, with scattered cactus and mesquite providing ideal cover.
This is a rare chance to own a large-acreage, fully improved property with a custom home in a gorgeous setting only minutes from Canyon. If you're looking for a one-of-a-kind homestead, don't let this one slip away.
Location
State TX
County Randall
Area 2999 - All Others Not Identified
Zoning 2000 - SW of Amarillo City Limits
Direction From the intersection of Hwy 87 and Buffalo Lake Road(FM 1714) south of Canyon, Tx, go 1.6 miles +/- west on Buffalo Lake Road to the property on the right(north) side of the road.
Rooms
Dining Room Kit Cm
Interior
Interior Features Bonus, Dining Room - Kit Cm, Isolated Master, Safe Room, Office/Study
Heating Propane
Cooling Central Air
Fireplaces Number 2
Fireplaces Type Wood Burning
Fireplace Yes
Window Features Skylight(s)
Laundry Utility Room, Sink
Exterior
Exterior Feature Brick, Dog Run
Parking Features Additional Parking, Garage Faces Side, Garage Door Opener, RV Parking
Garage Spaces 3.0
Fence Chain Link, Barbed Wire
Pool Spa, In Ground, Indoor, Heated
Community Features None
Roof Type Composition
Total Parking Spaces 3
Building
Faces South
Foundation Slab
Sewer Septic Tank
Water Well
Structure Type Brick Veneer
New Construction No
Schools
Elementary Schools Reeves-Hinger
Middle Schools Canyon Intermed./Jr High
High Schools Canyon
Others
Tax ID 116029,116030,116031
Acceptable Financing Conventional
Listing Terms Conventional





